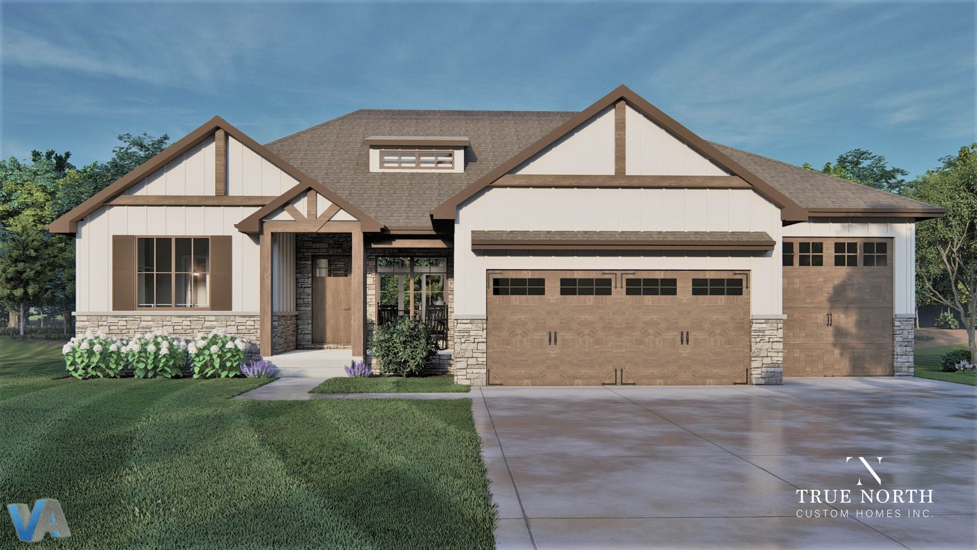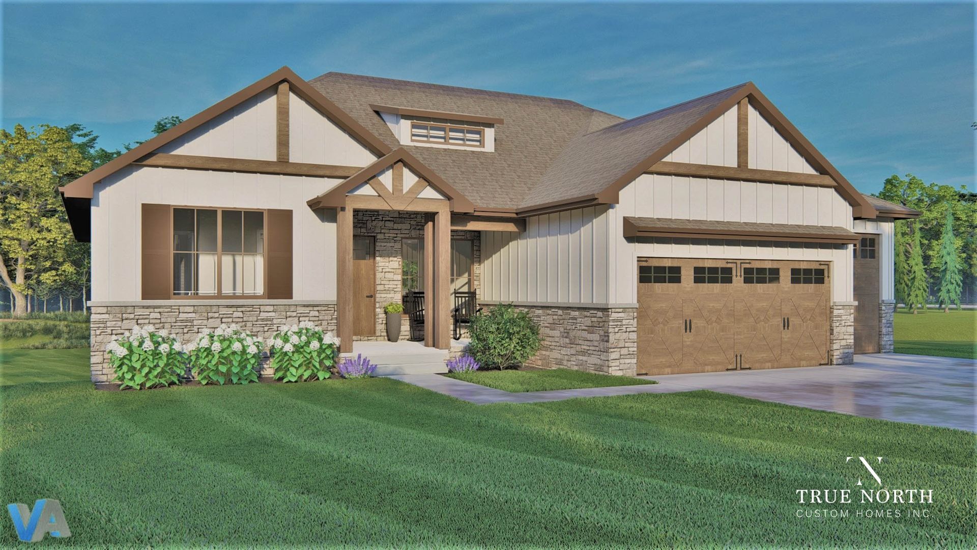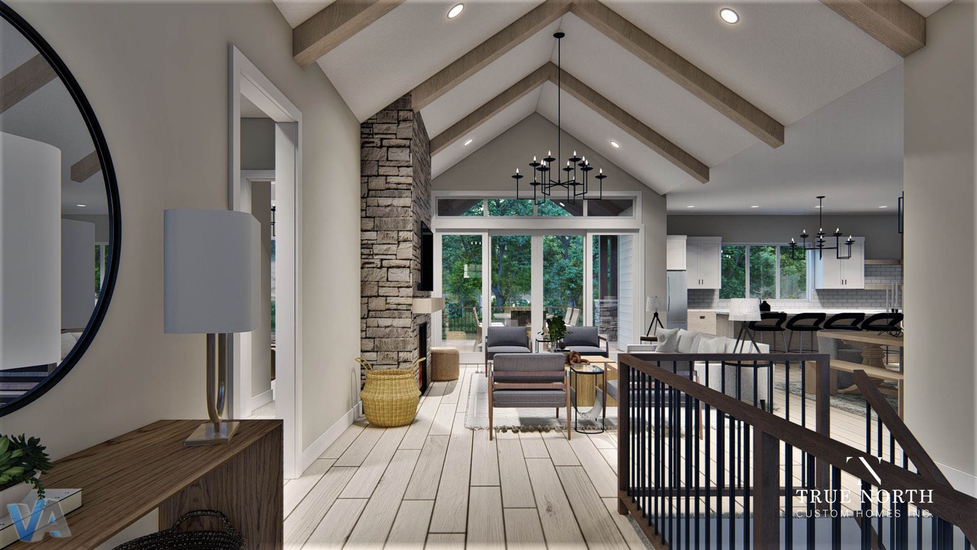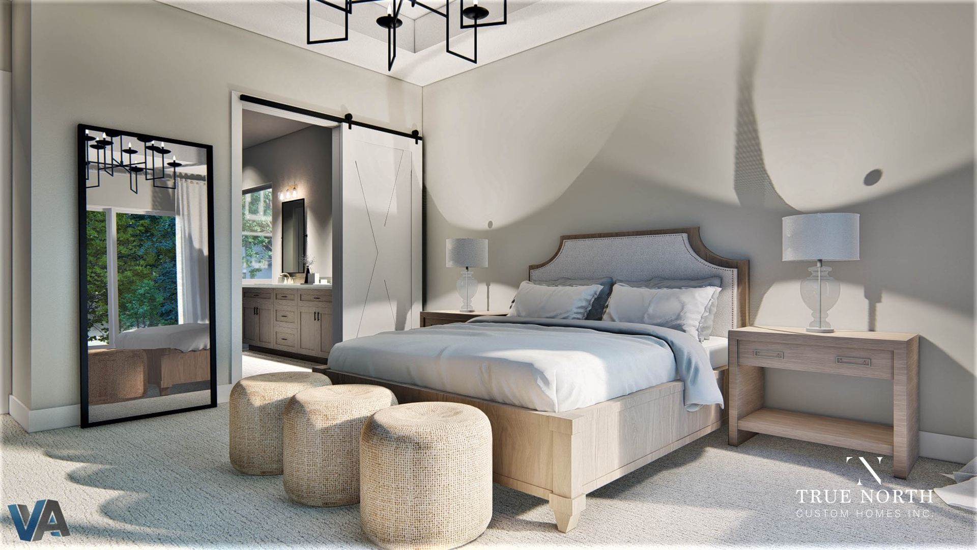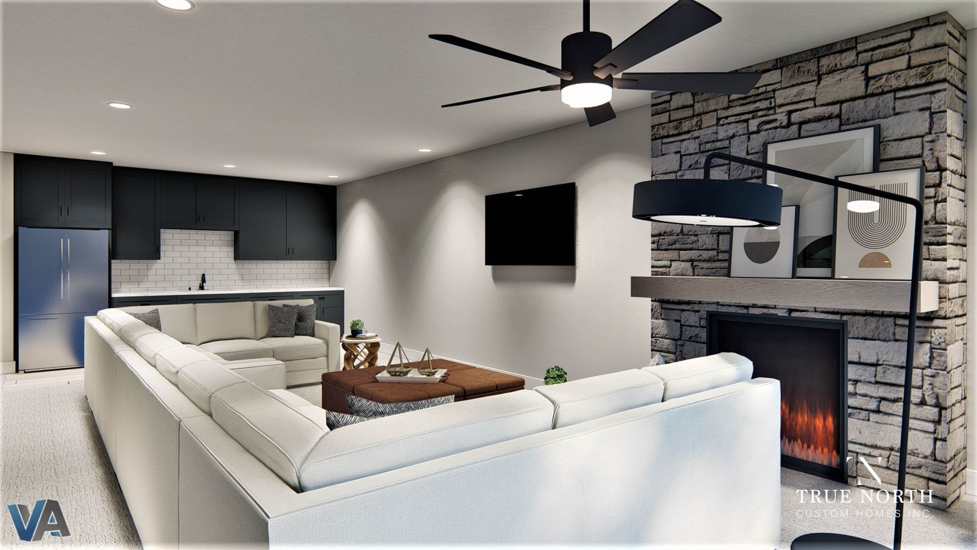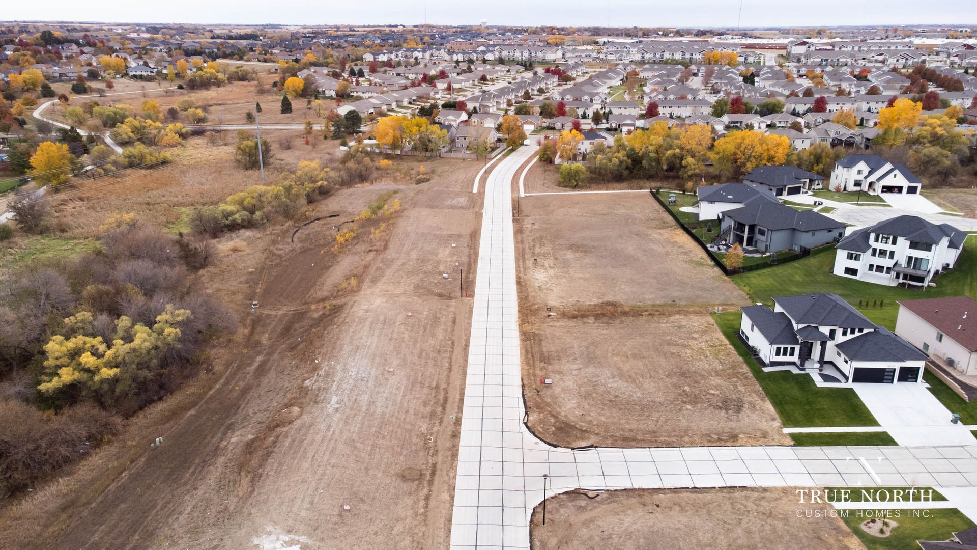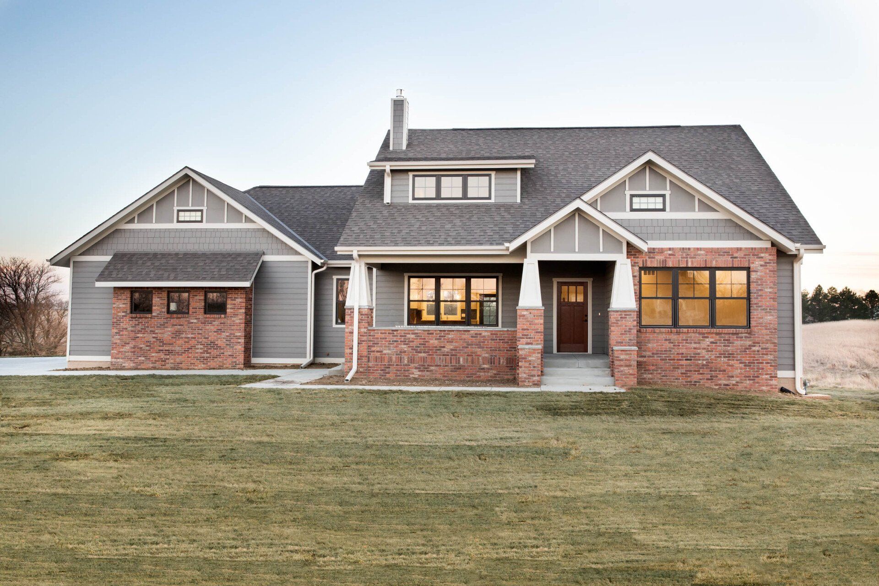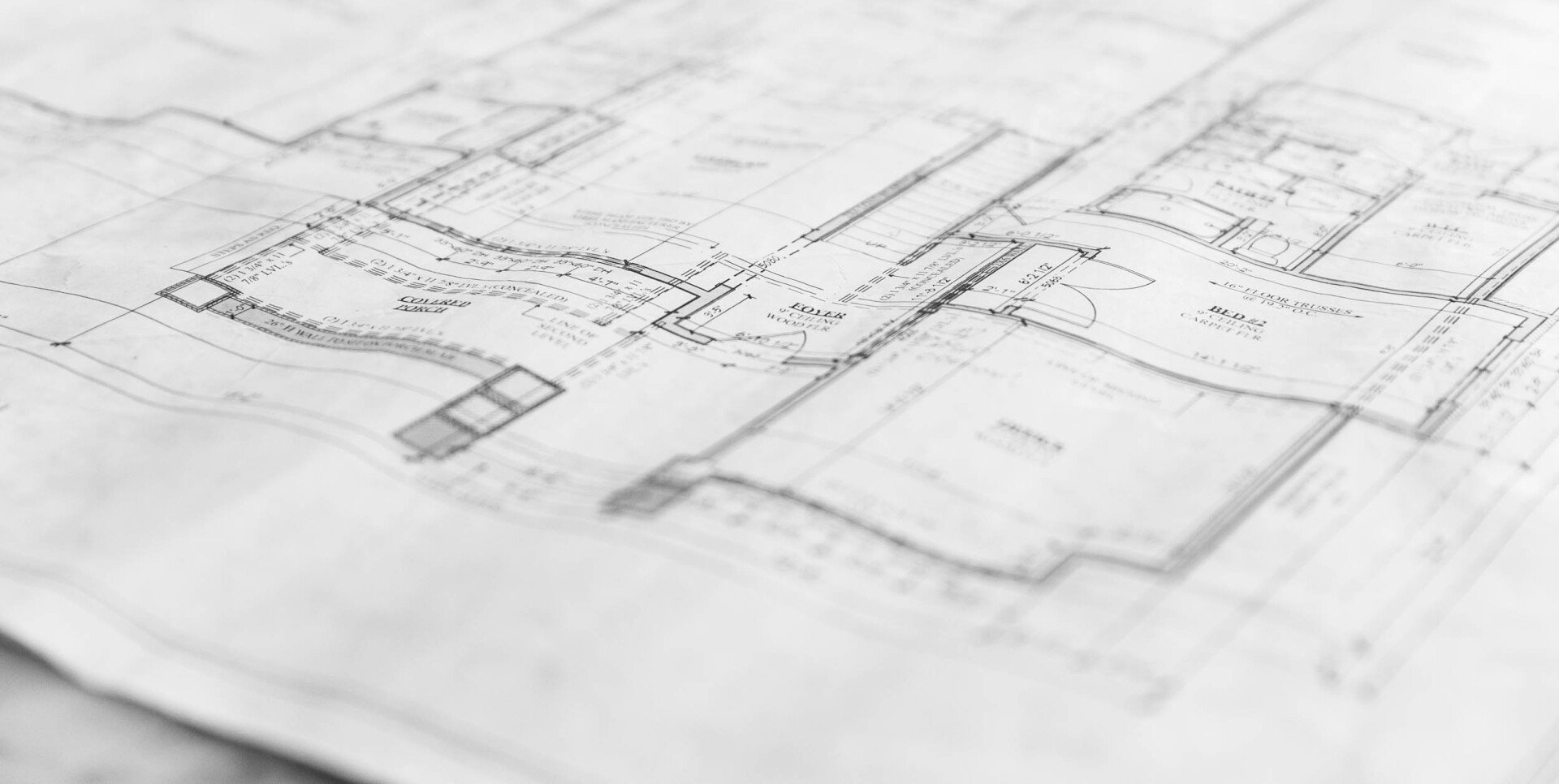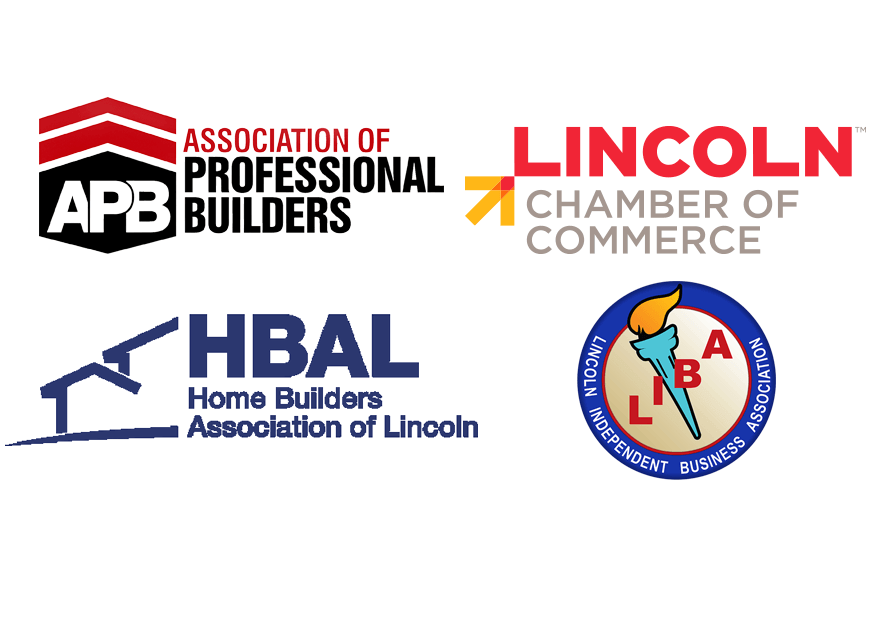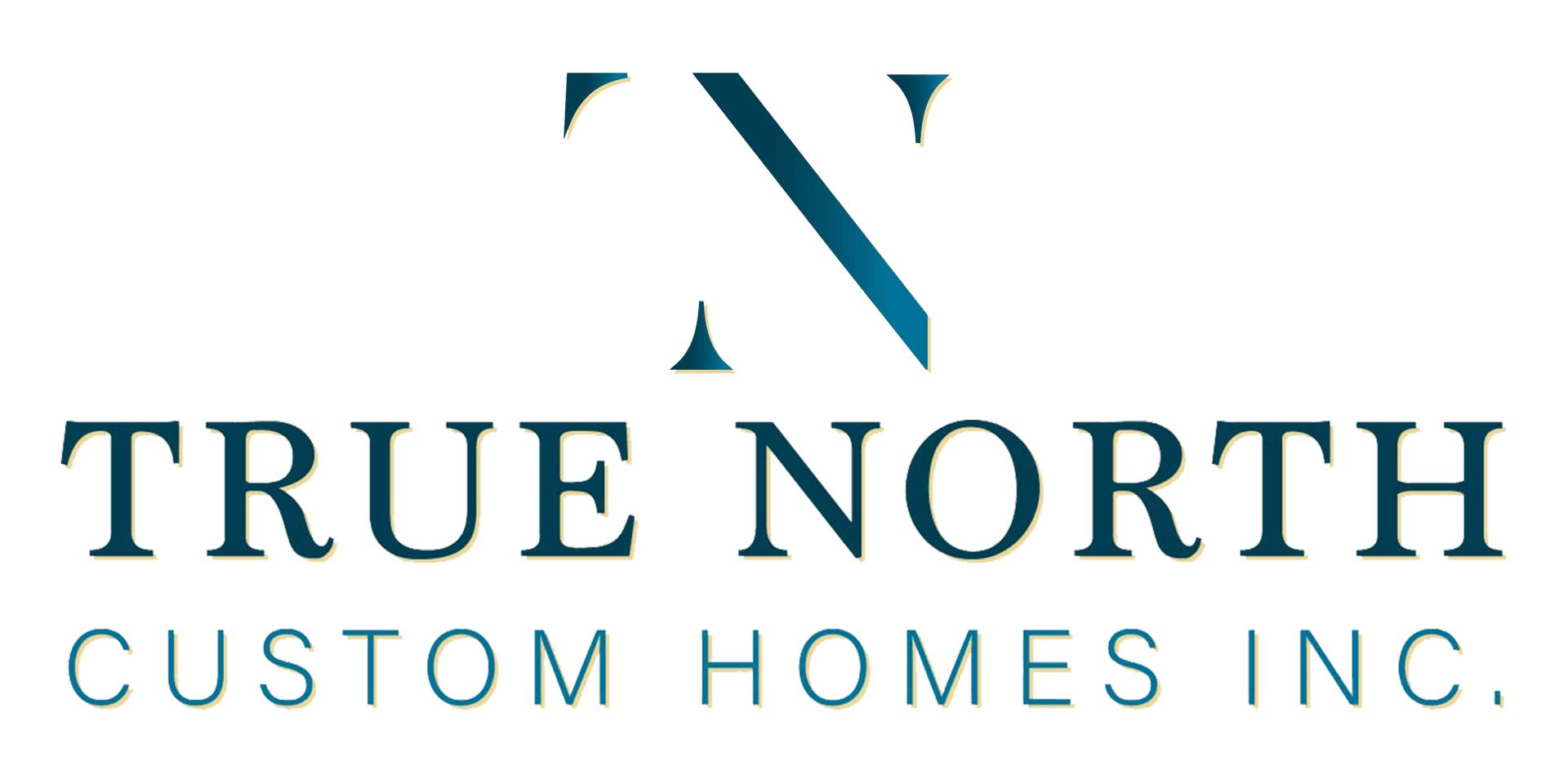The
Henslee Family
Please join me in welcoming the
Henslee's to the True North family!
We would like to personally thank Don and Julie for choosing True North and trusting us to bring their new dream home to life!
Once completed, this beautiful home will boast over 4,200 square feet of finished living space, including four bedrooms, three bathrooms, and a spacious three-car garage. The home features a spacious, open-concept floor plan inside and a stunning, two-tiered outdoor living space that backs to a lush tree line.
When we asked how Don and Julie discovered True North, they said they stopped by one of our parade entries in Lincoln’s 2022 Fall Parade of Homes. While touring our listing, they had the opportunity to meet and talk with our owner and CEO, Sam Swartz, who they said was very personable, kind, and attentive to them and their questions. They mentioned that they knew True North was the right builder for them due to our outstanding reputation, incredible team, and the perfect lot for them to build their new home.
The Henslee family had gone through the building process before and decided to take on the home-building journey once again. Their main reason for building was the decision to downsize from their acreage property to a more cozy and convenient home in the city. Like many people, the economy had caused some concerns for Don and Julie, but after nearly two years of going back and forth, they decided to meet with True North and begin designing their dream home.
With the knowledge that building a custom dream home is an exciting time, we asked the Henslees what design features they are looking forward to most. They said they are excited about the functional and spacious prep pantry, the large garage space to store their camper, and their beautiful backyard living area. Aside from those features, their must-have elements included in their design are a library/office space and a dedicated playroom for their grandkids.
Don and Julie began the design phase with only a rough idea of what they wanted their new home to look like. They said with the help of the True North team, most notably our in-house Design Manager Kelli, they were able to find direction in planning out their new home. Julie mentioned that Kelli had wonderful ideas and has been kind and patient throughout the entire design and selection process of the build.
The Henslees also said that creating the virtual plan of their home with our in-house Plan Design Manager, Gabe has been a great experience. They added that Gabe was incredibly helpful and creative in his ideas during the early stages of the design process. They also noted that Patrick, our Construction Superintendent, communicates every day and sends pictures of the progress made on their home, which keeps them involved in the building process.
The Henslees said they are eager to host and entertain friends and family once they move in and will likely spend much of their time in the kitchen and family room. They are also looking forward to some peaceful downtime for reading, resting, and even exercising in their custom home gym.
Thank you once again to the Henslee family for choosing True North Custom Homes to guide you through your home-building journey! We can’t wait to watch your vision unfold and come to life over the coming months.
Make sure to scroll down to take a 3D virtual tour and view the detailed 3D renderings of their future dream home!
Build Your
True North
At True North, we design, personalize, build, and execute your dream home.
Click to learn more!






