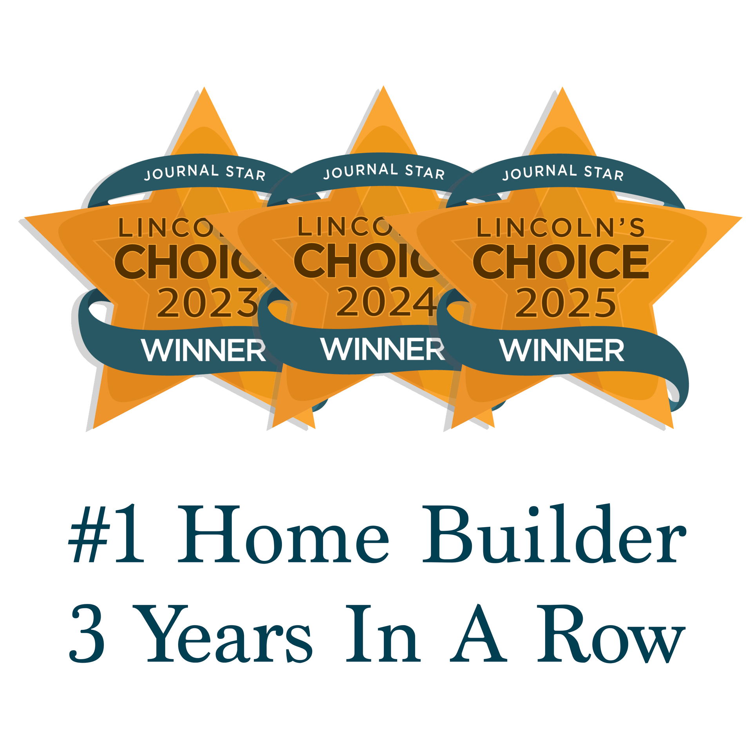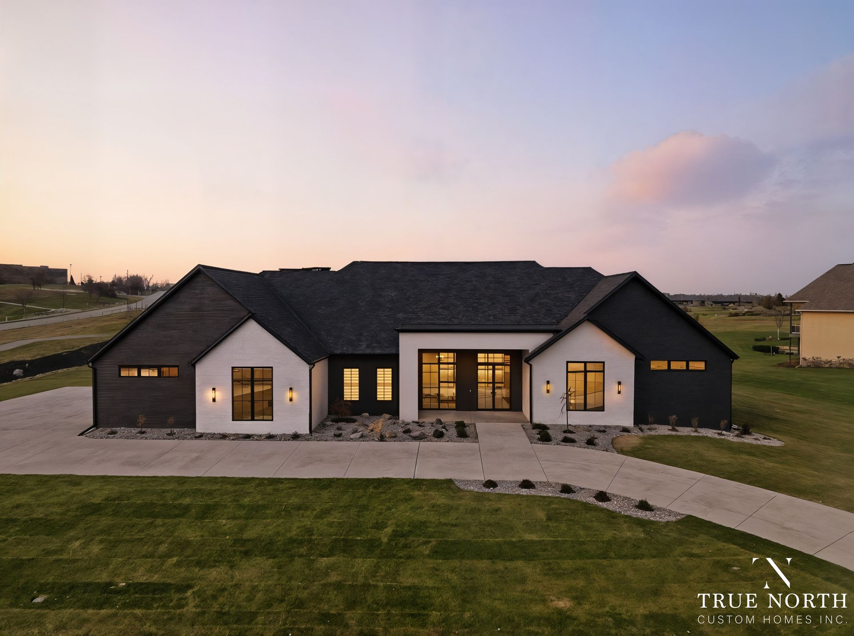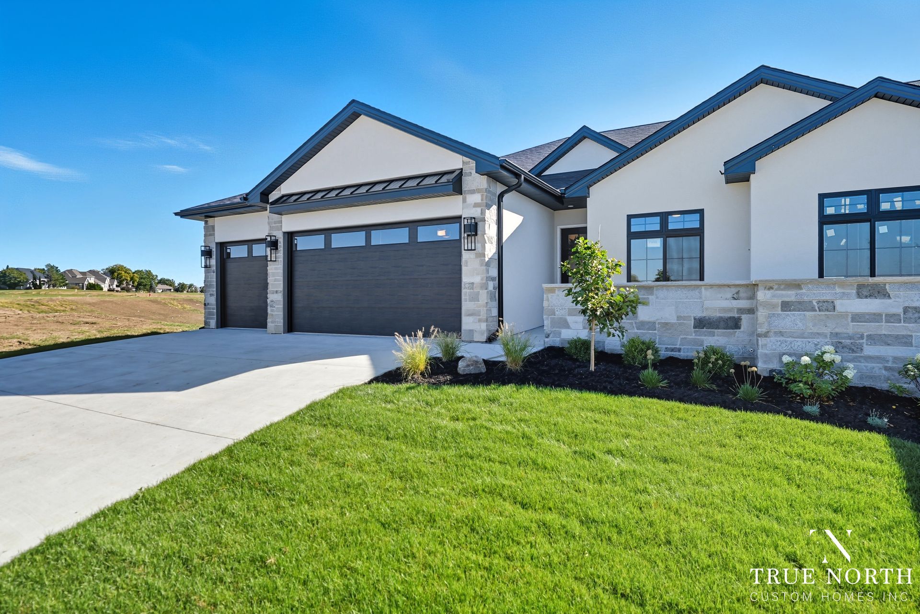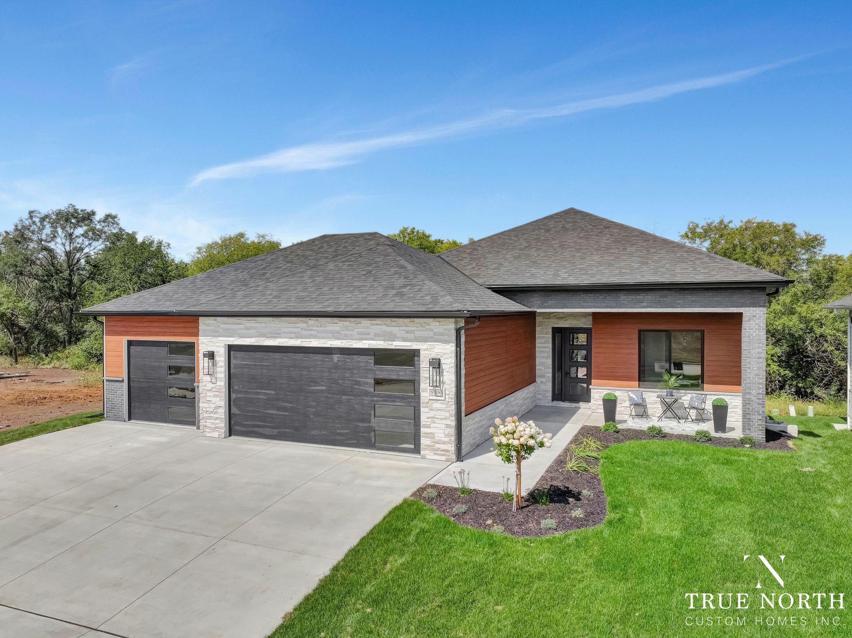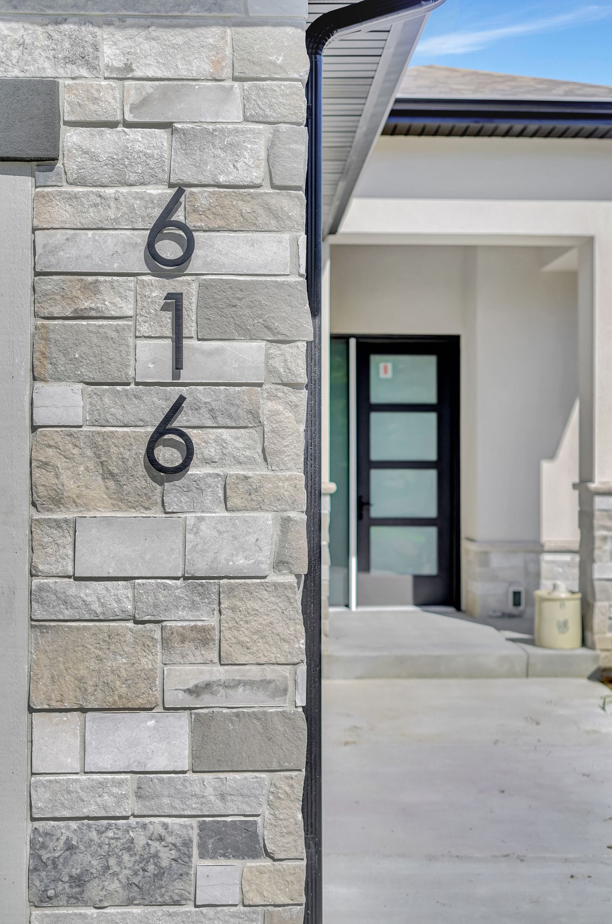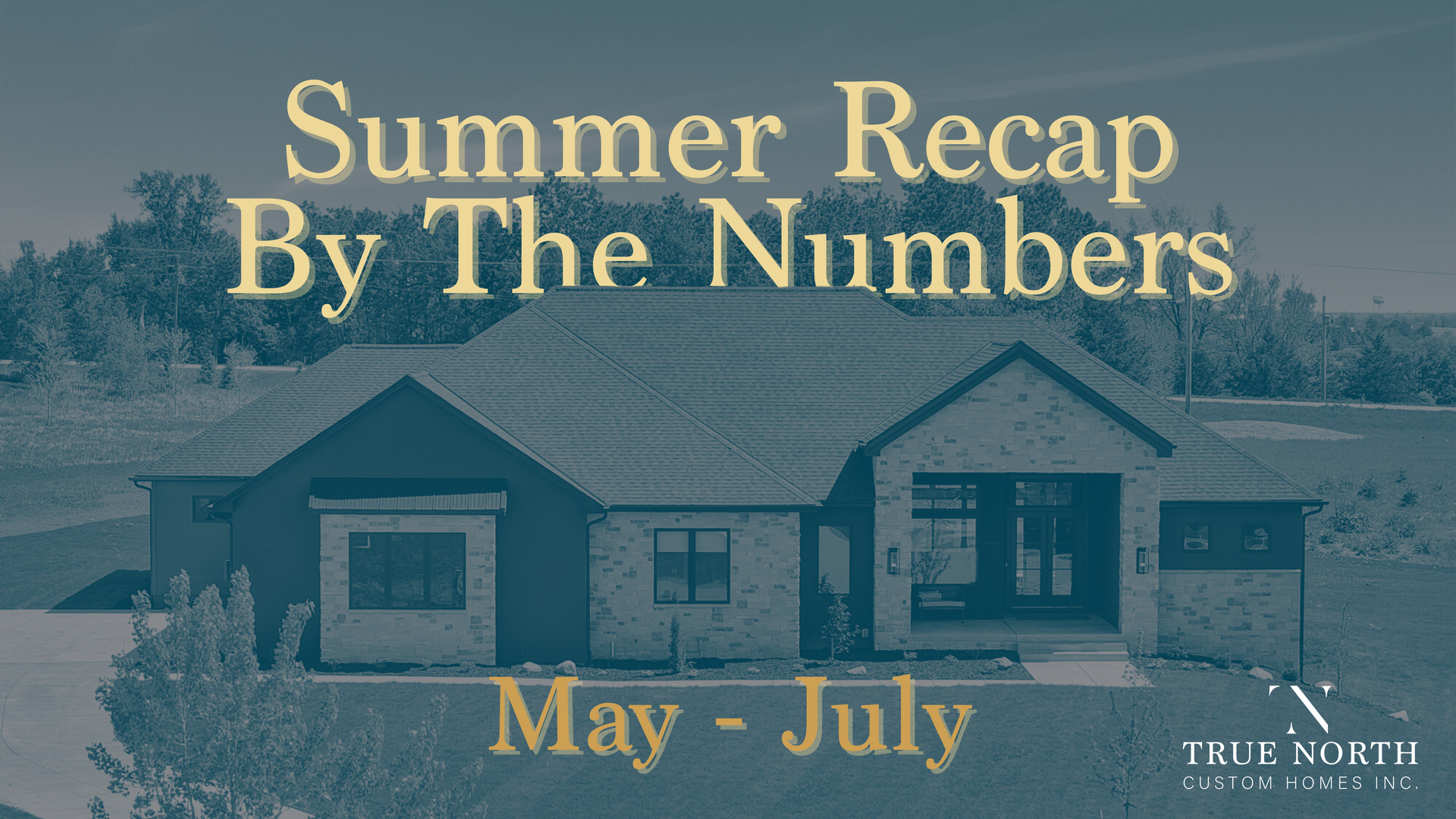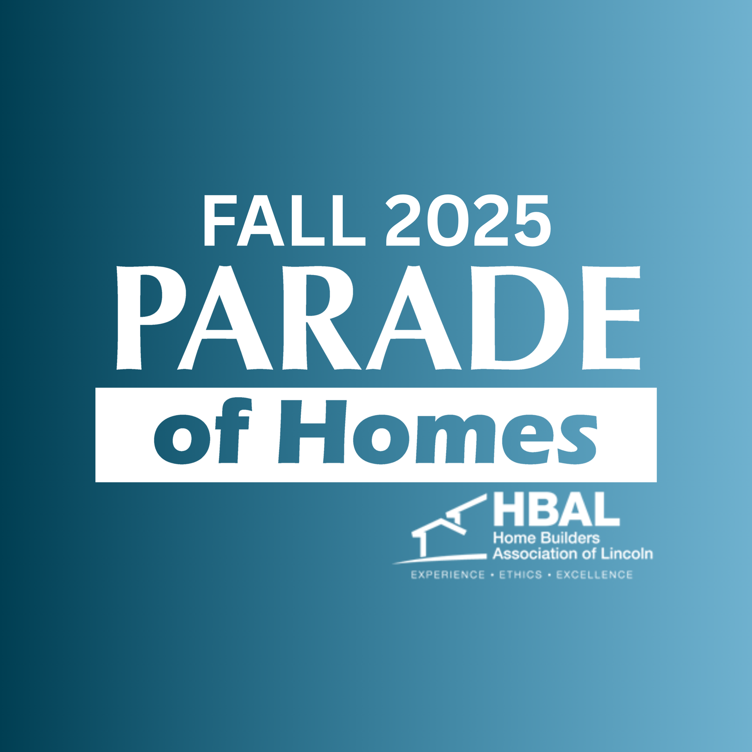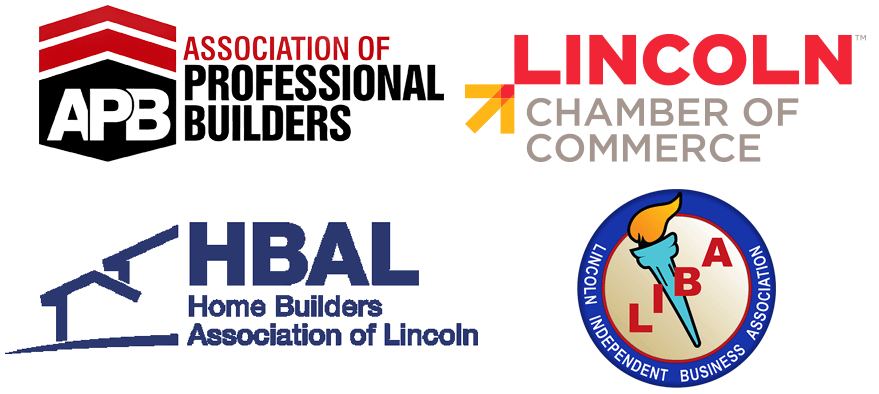See your project before you start!

Gone are the days of staring at a confusing blueprint and trying to imagine what your future home will look like!
During our design phase, we partner with our good friends at VirtuActive - 3D Drafting & Design here in Lincoln, Nebraska to create 3D renders, brochure floor plans, and dollhouse images so you can have an accurate and straightforward vision of what your project will look like before the building phase begins.
The convince of being able to actually see what your dream home will look like serves as both a luxury of the design process and a necessary step in wrapping up the details of your build before breaking ground.
To learn more about the True North Process along with our state-of-the-art design phase, click the button below!
