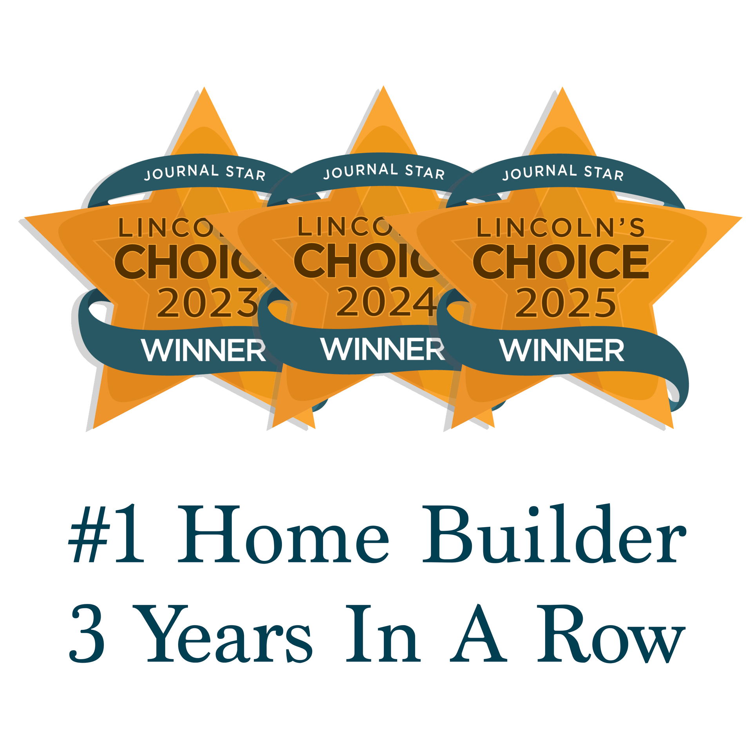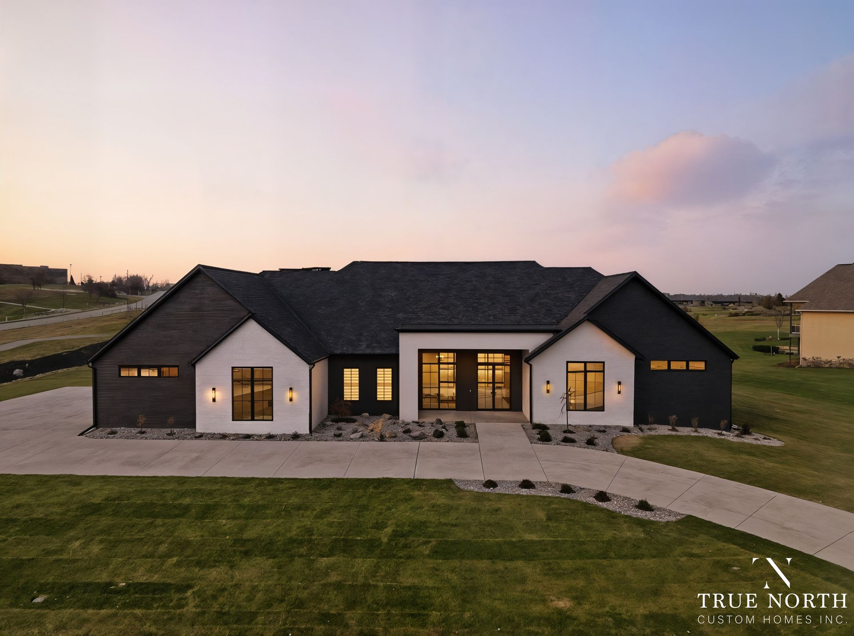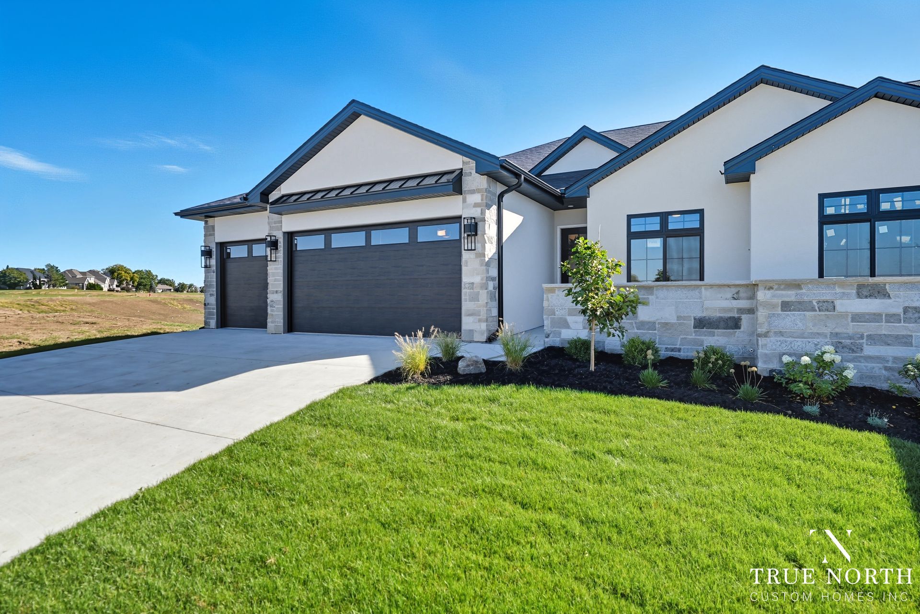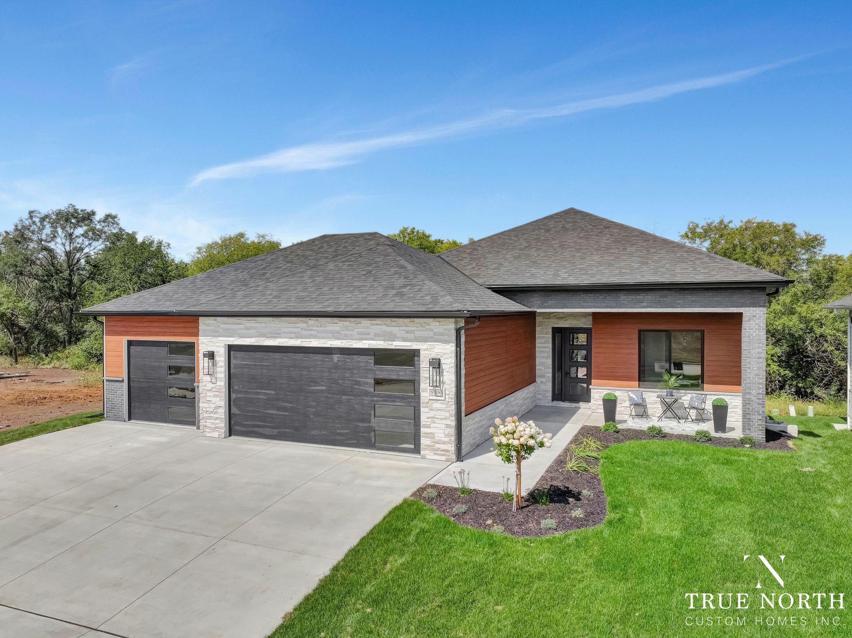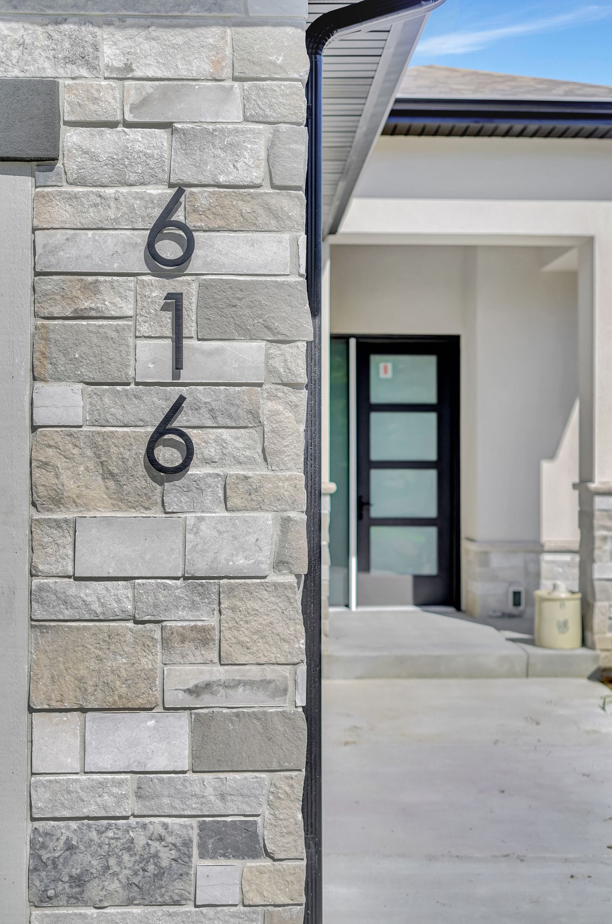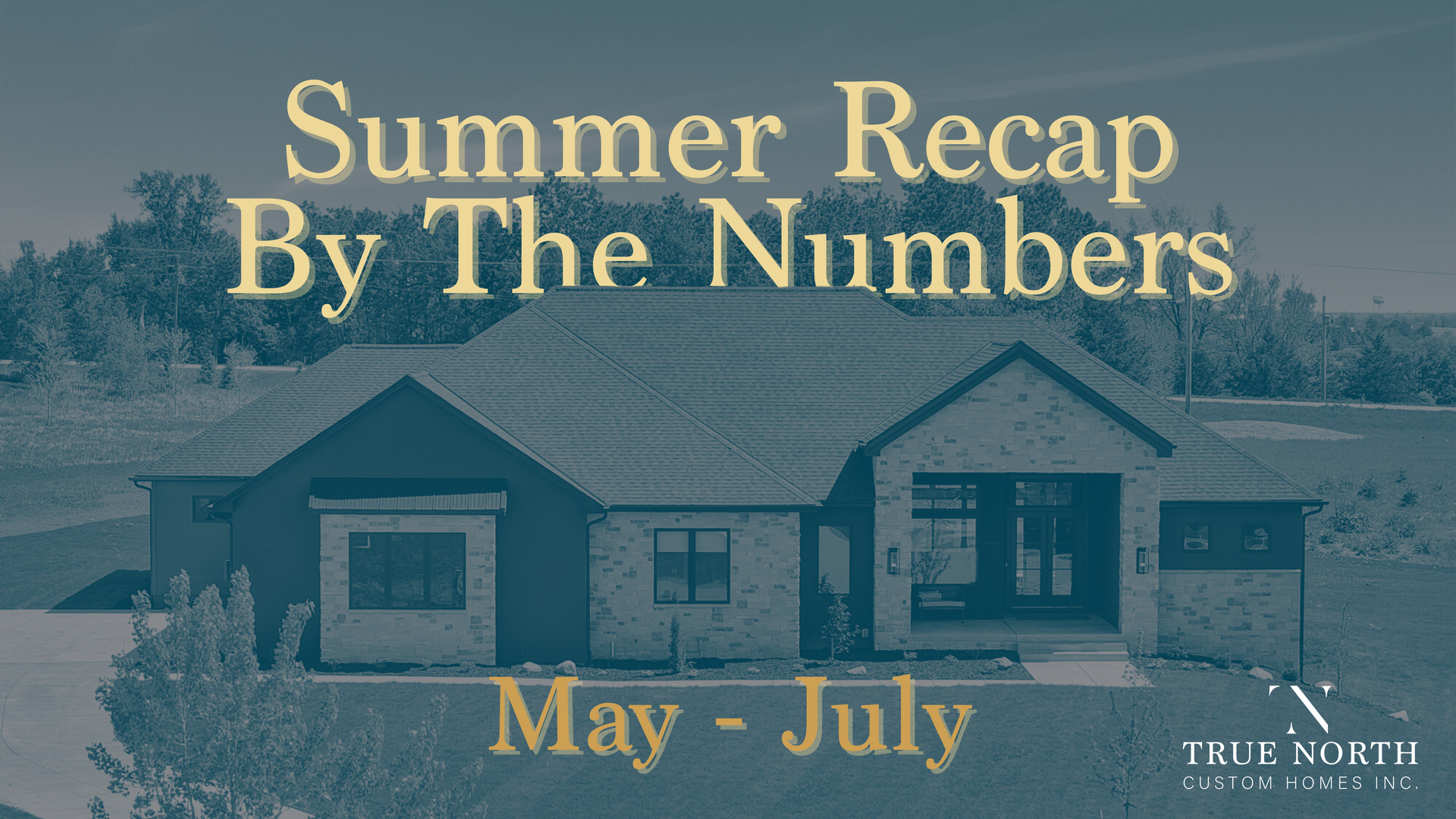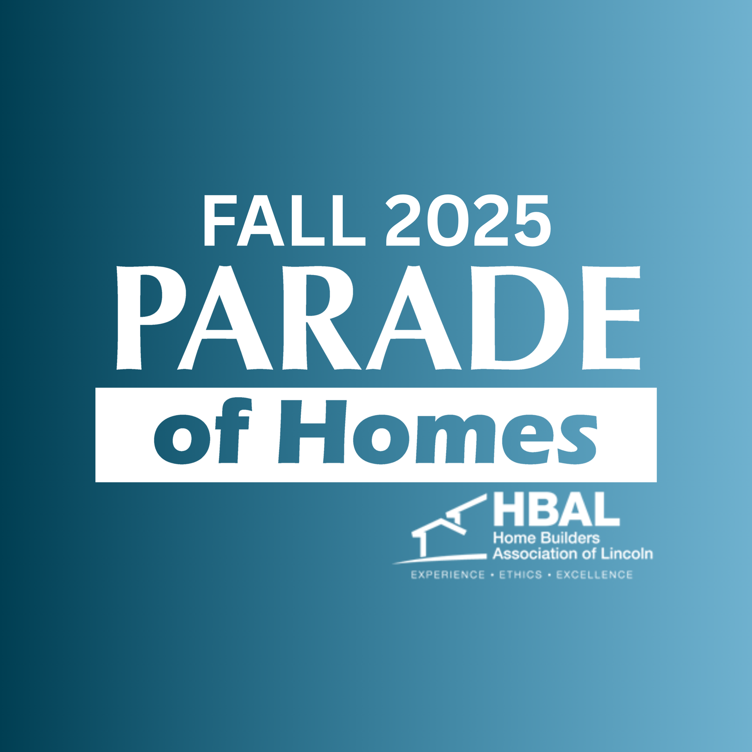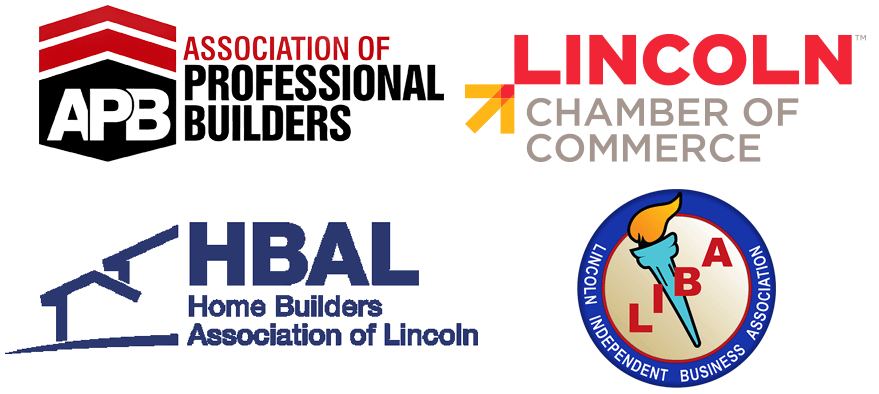How to Choose the Right Floor Plan for Your Custom Home
Choosing the right floor plan is one of the most exciting steps in designing your custom home. It’s an opportunity to bring your lifestyle and vision together in a way that perfectly suits your family’s needs. At True North Custom Homes, we’re here to help you navigate this critical decision with confidence.
Start by considering how you’ll use your space daily. Do you need an open concept for entertaining, or private spaces for work and relaxation? Next, think about future needs, like accommodating a growing family or aging in place. By prioritizing functionality and flow, you’ll create a layout that’s not only beautiful but also practical.
Our team will guide you through options and offer personalized recommendations based on our experience. Together, we’ll craft a floor plan that becomes the foundation of a home you’ll love for years to come.
