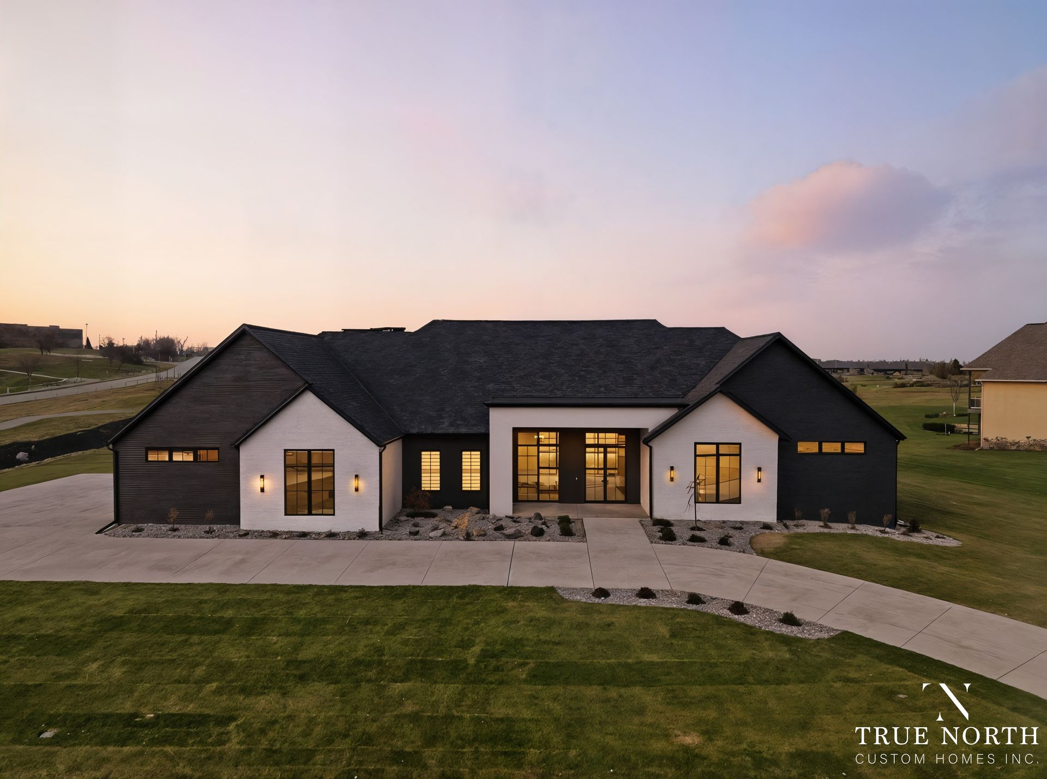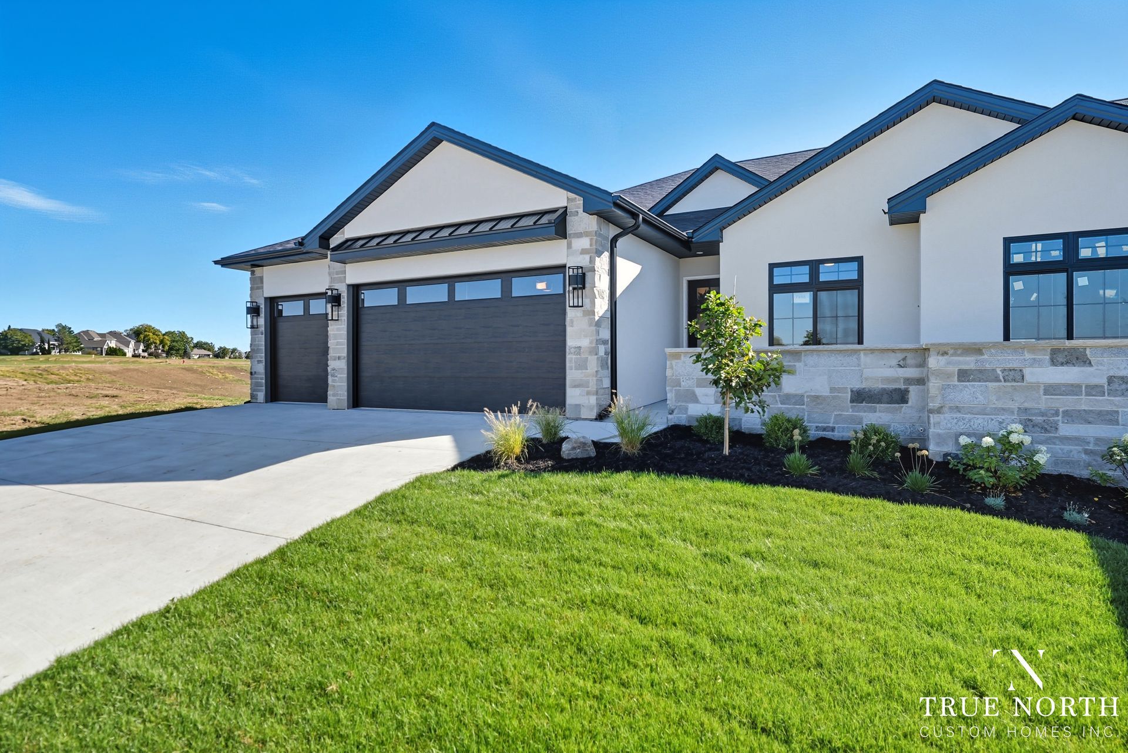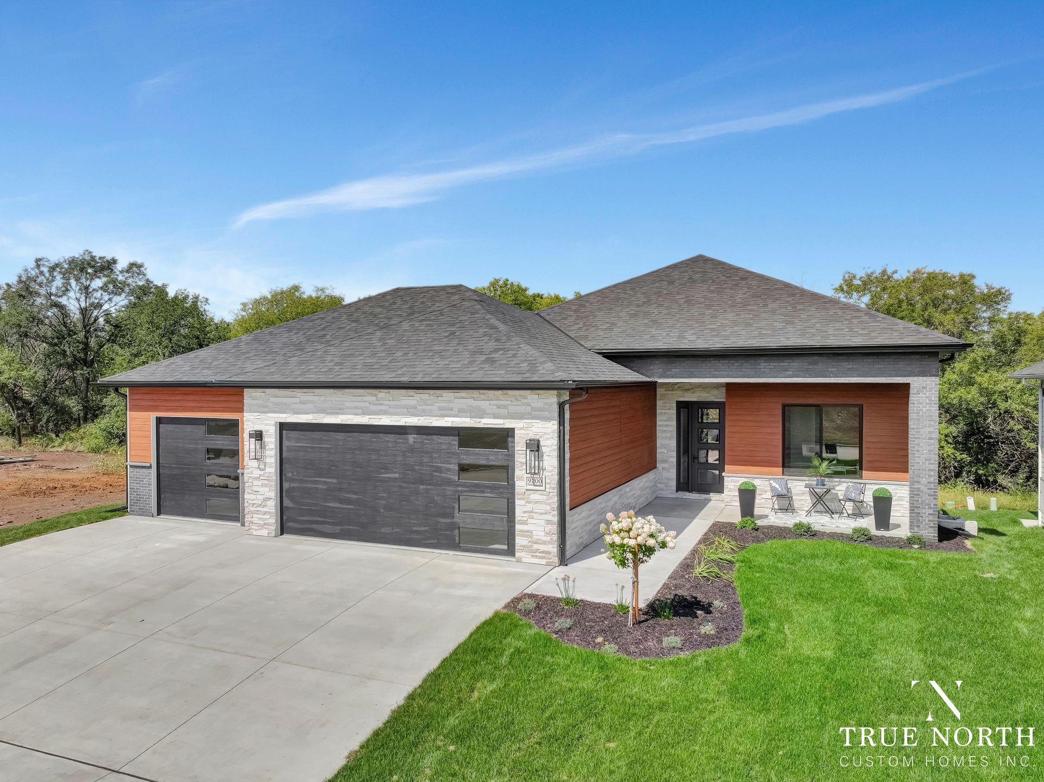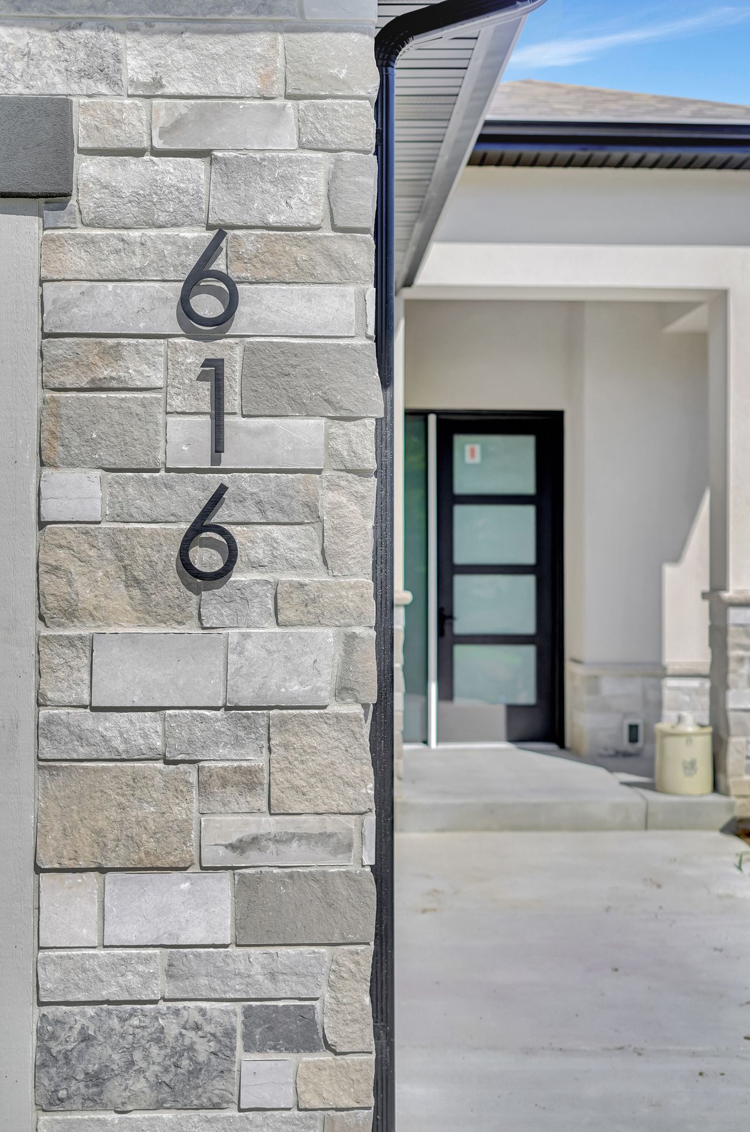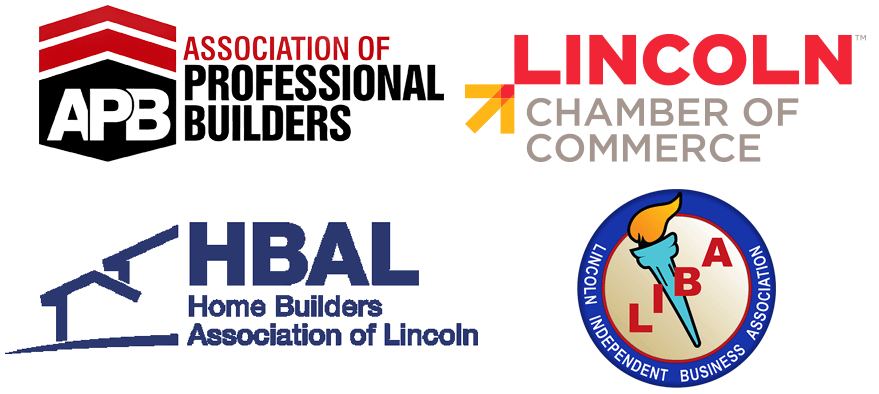Spacious And Bright!

Open concept floor plans have gained popularity in recent years due to their numerous advantages. Some of the key advantages of an open concept floor plan include:
1. Increased natural light: Open floor plans allow natural light to flow freely throughout the space, enhancing the overall brightness and ambiance. This is especially beneficial in homes with large windows or access to natural light sources, creating a more welcoming and uplifting environment.
2. Improved social interaction: Open floor plans promote better social interaction among family members and guests. By removing walls and barriers between different living spaces, such as the kitchen, dining area, and living room, it becomes easier for people to engage in conversations, entertain guests, and keep an eye on children while performing household tasks.
3. Enhanced functionality: Open floor plans offer greater flexibility in space utilization. The absence of walls allows homeowners to arrange furniture and design the layout according to their needs and preferences. It also provides ample room for large gatherings and makes it easier to adapt the space for different purposes, such as hosting parties or accommodating various activities.
4. Improved sightlines and supervision: With an open concept floor plan, sightlines are extended, enabling better visibility and supervision. This can be particularly advantageous for families with young children or for individuals who may require assistance or monitoring. Parents can keep an eye on their children playing in the living room while working in the kitchen, for example.
5. Sense of spaciousness: Open floor plans create an illusion of more space by eliminating unnecessary walls and barriers. The absence of confined areas can make a home feel larger and more expansive, even if the actual square footage remains the same. This can be especially valuable for smaller homes or apartments where maximizing space is essential.
6. Better flow and circulation: With no obstructions from walls or doors, an open concept floor plan allows for smoother movement and circulation within the living space. This can contribute to a more comfortable and convenient daily living experience.
7. Increased resale value: Open concept floor plans have become highly desirable among homebuyers. The flexibility, functionality, and sense of openness they offer can significantly increase the resale value of a property. When compared to traditional compartmentalized layouts, open floor plans often have a broader appeal and can attract a wider range of potential buyers.
Contact us today and lets start designing the home of your dreams that includes a spacious and airy open-concept floor plan!


