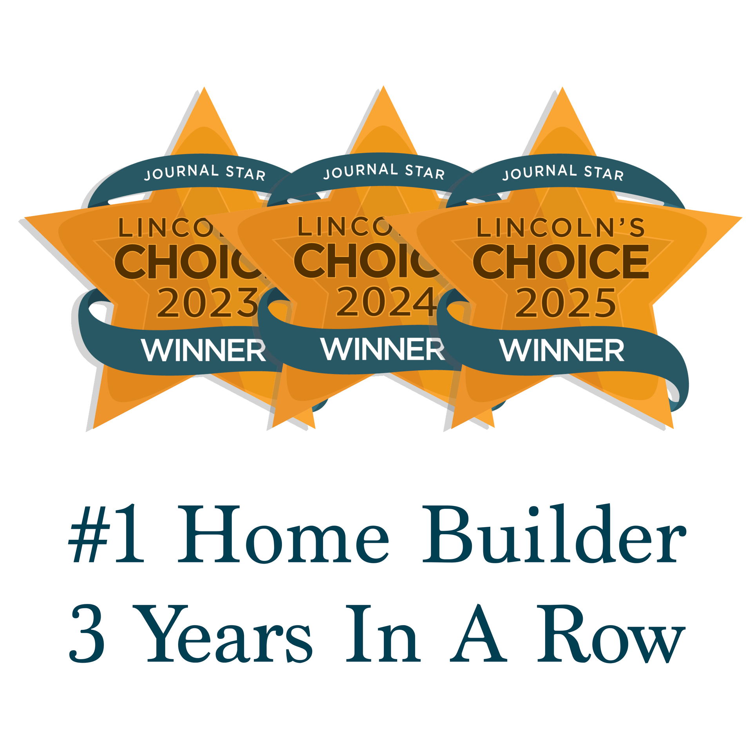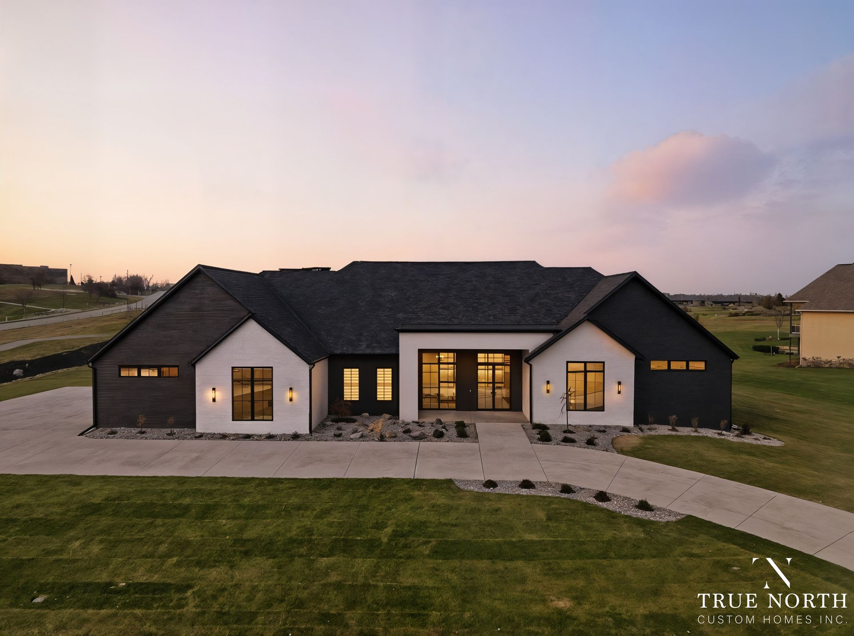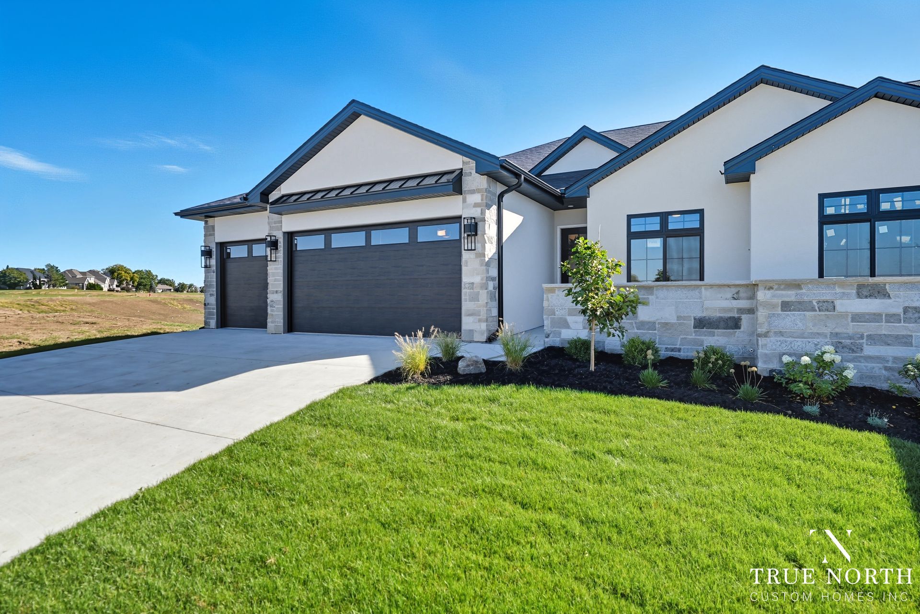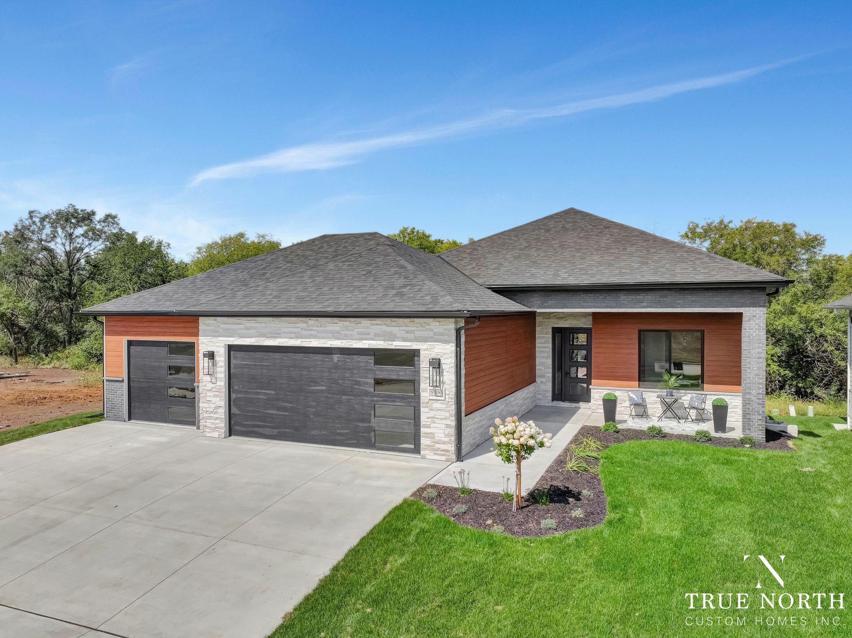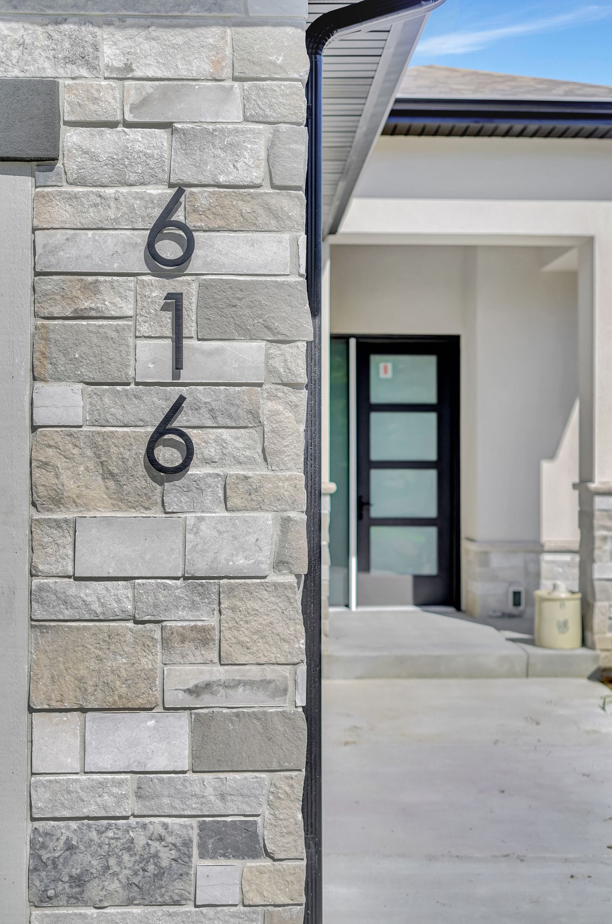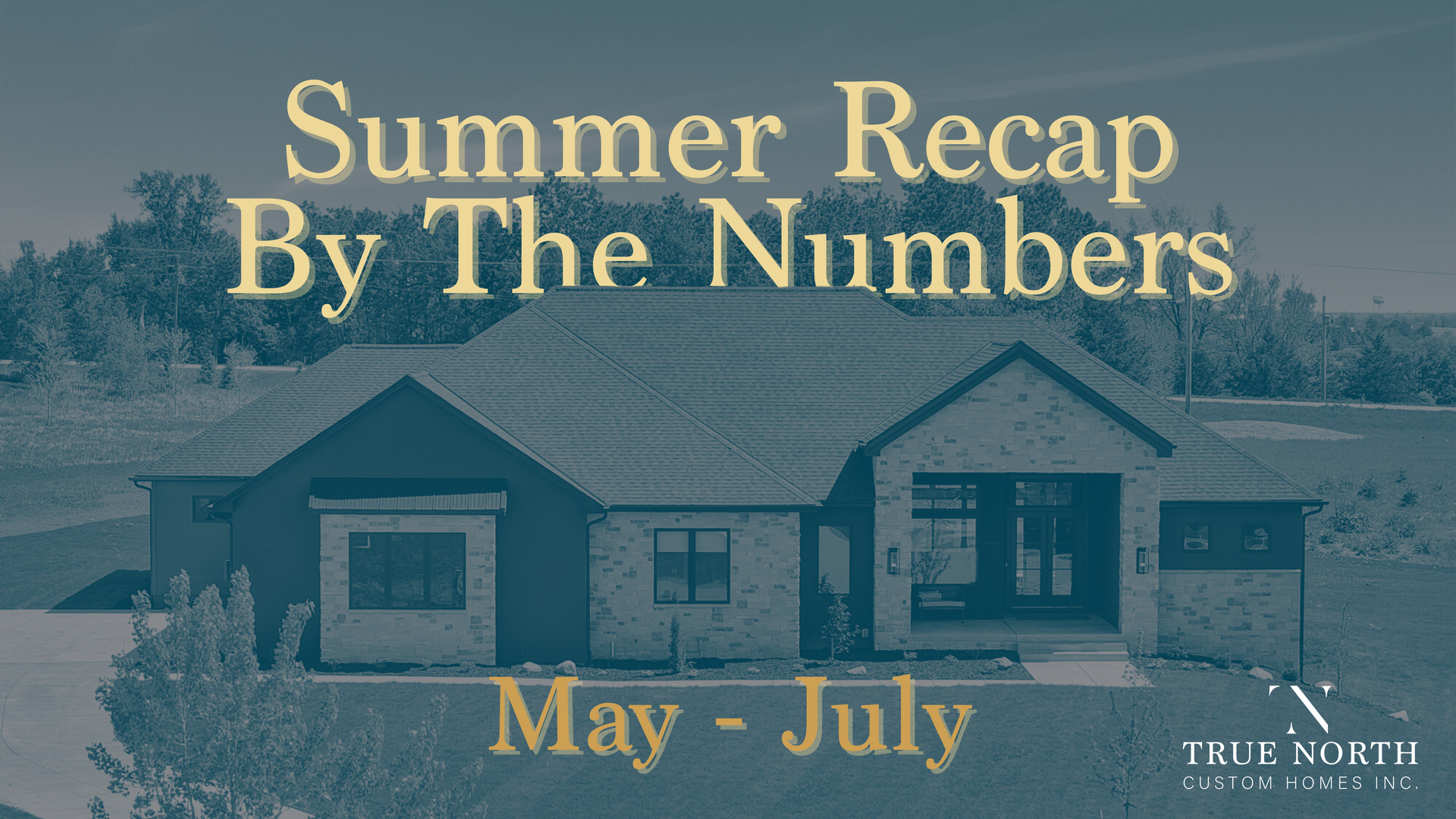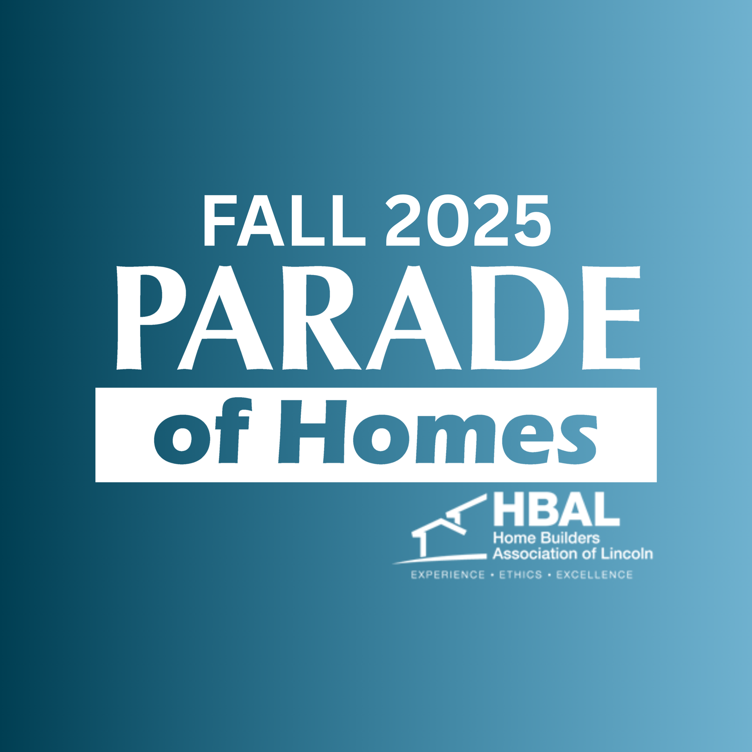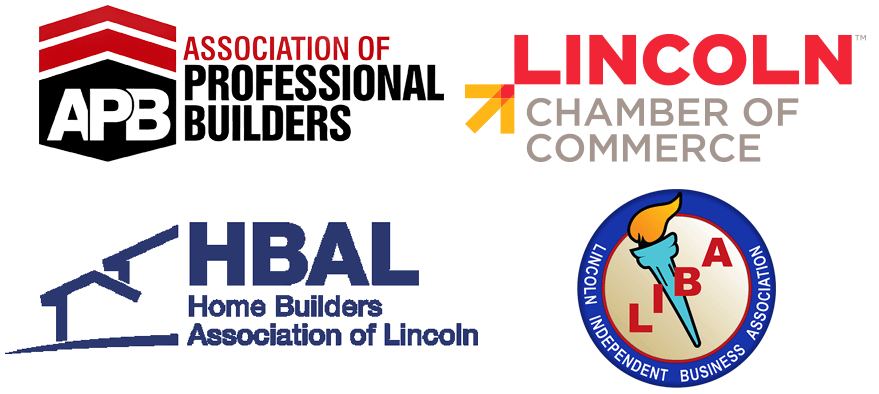Open Floor Plans: Benefits and Design Tips
Open floor plans remain a favorite for modern homeowners, offering flexibility, natural light, and a seamless flow between spaces. At True North Custom Homes, we design open-concept layouts that feel spacious and inviting while maintaining functionality.
The key to a great open floor plan is creating distinct zones. Strategic furniture placement, area rugs, and lighting can define living, dining, and kitchen areas while keeping the space connected. Large windows and neutral palettes enhance the sense of openness, while clever storage solutions keep clutter at bay.
With thoughtful planning, an open floor plan becomes a canvas for your lifestyle, providing the perfect balance of form and function.
