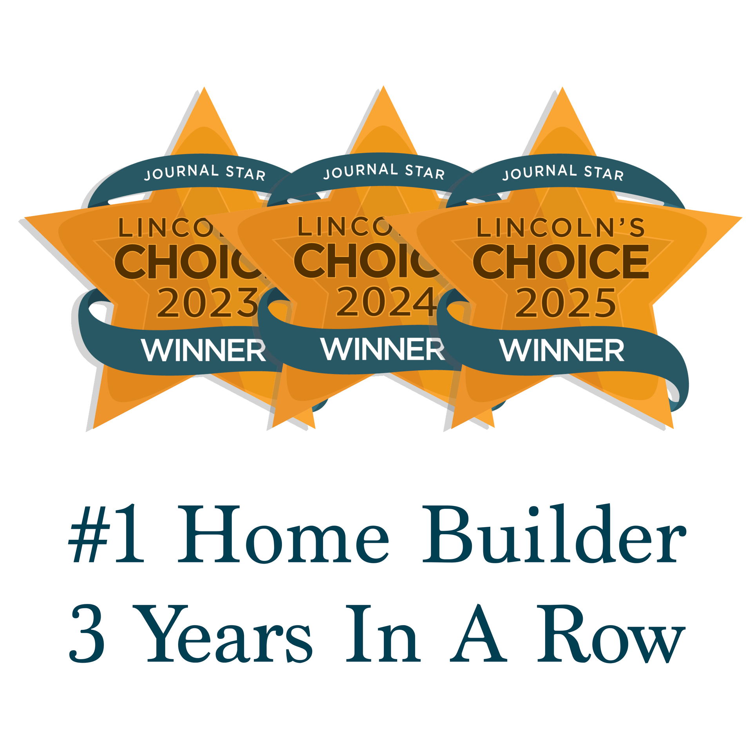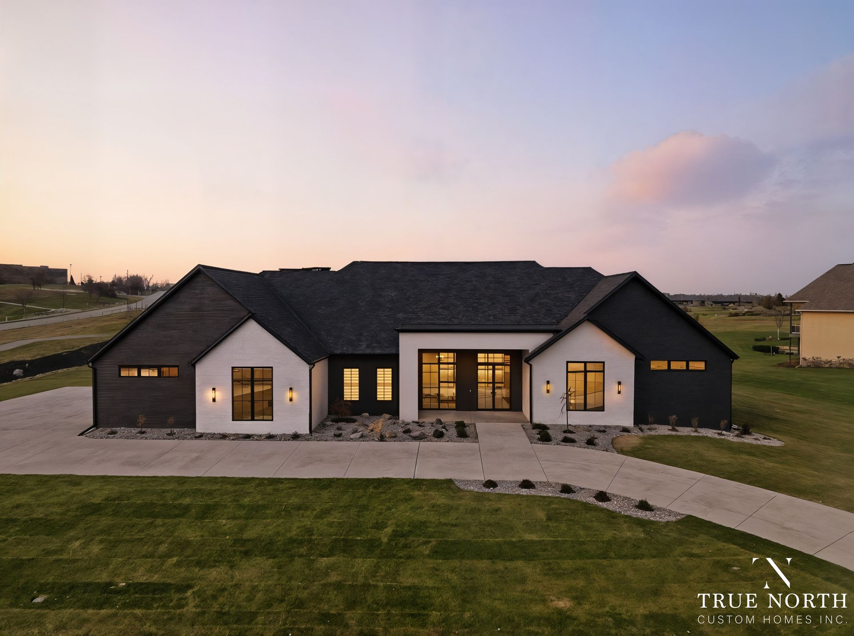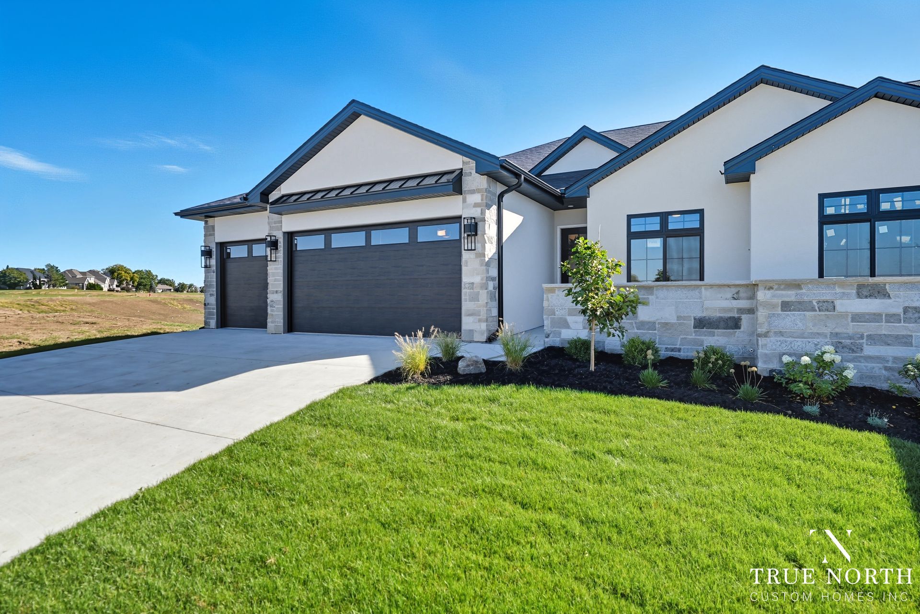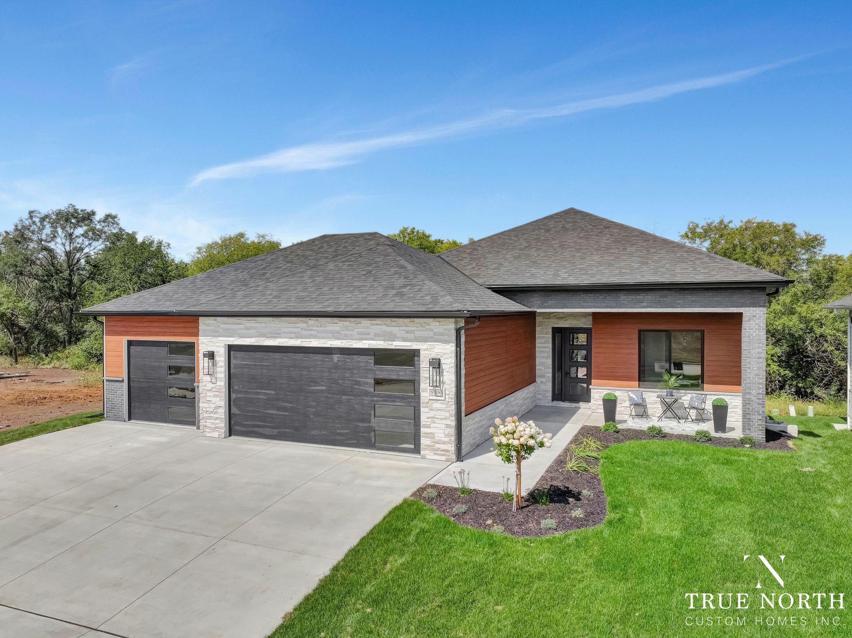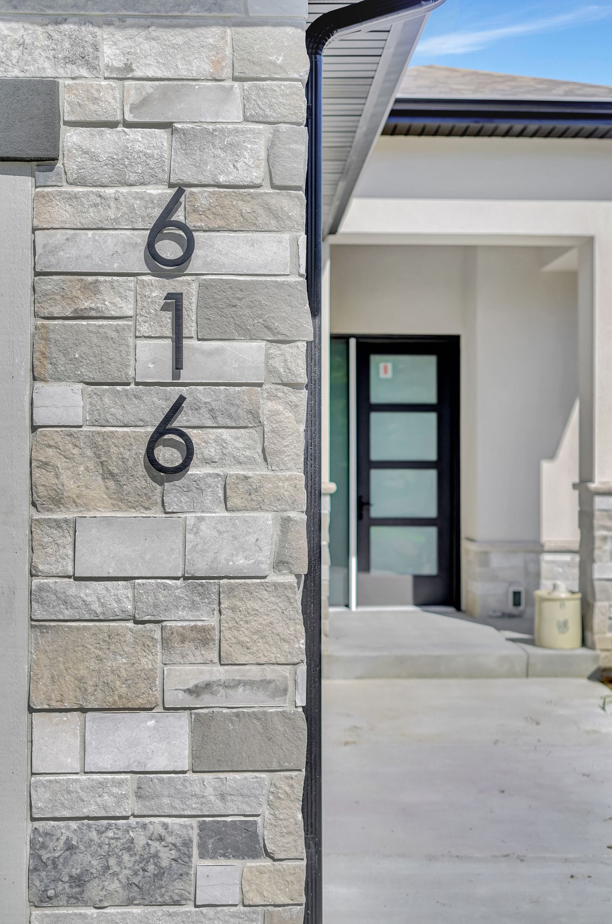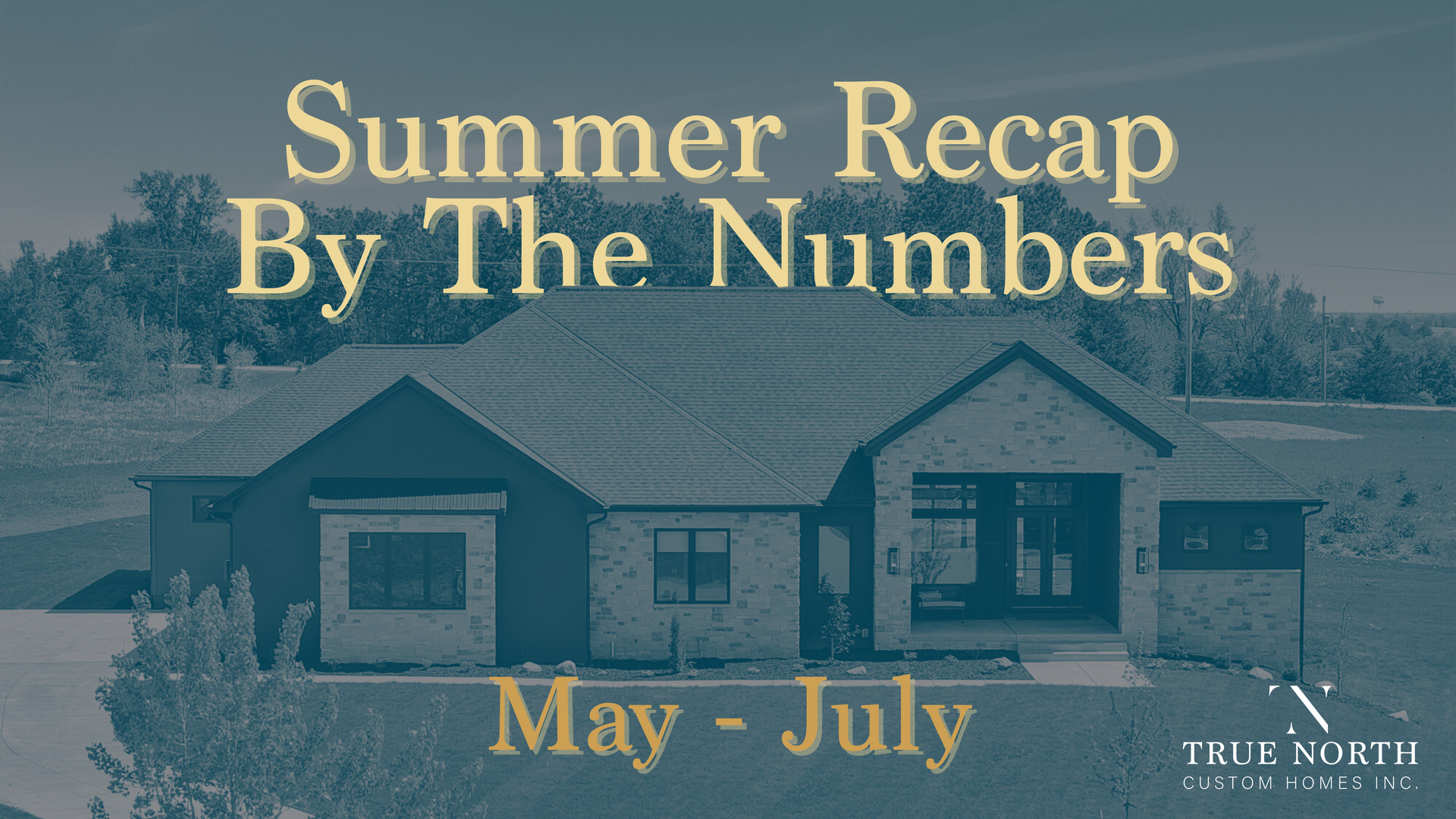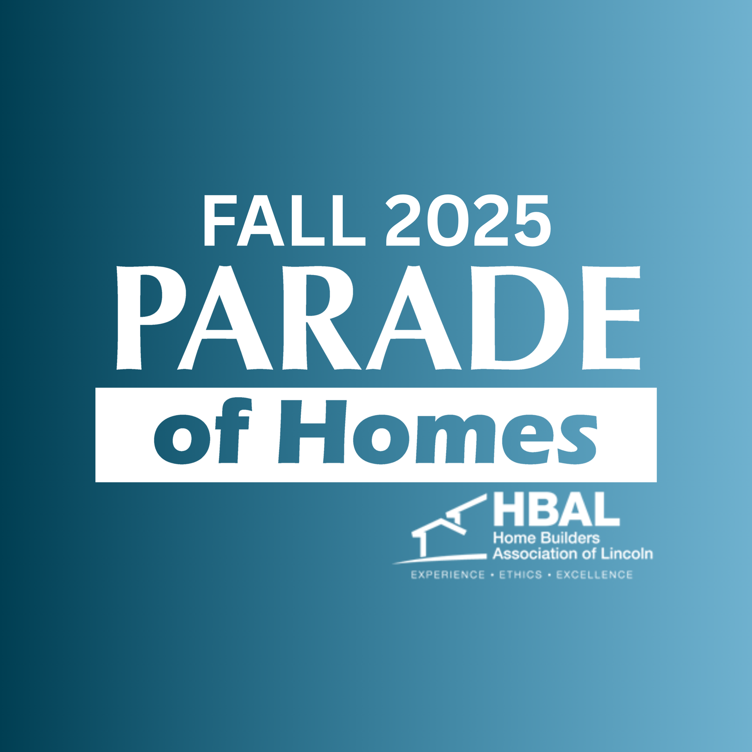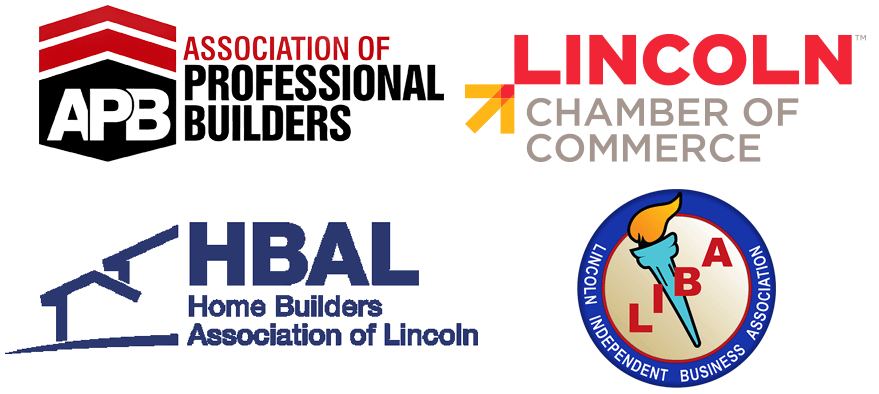Spa-Like Experience!
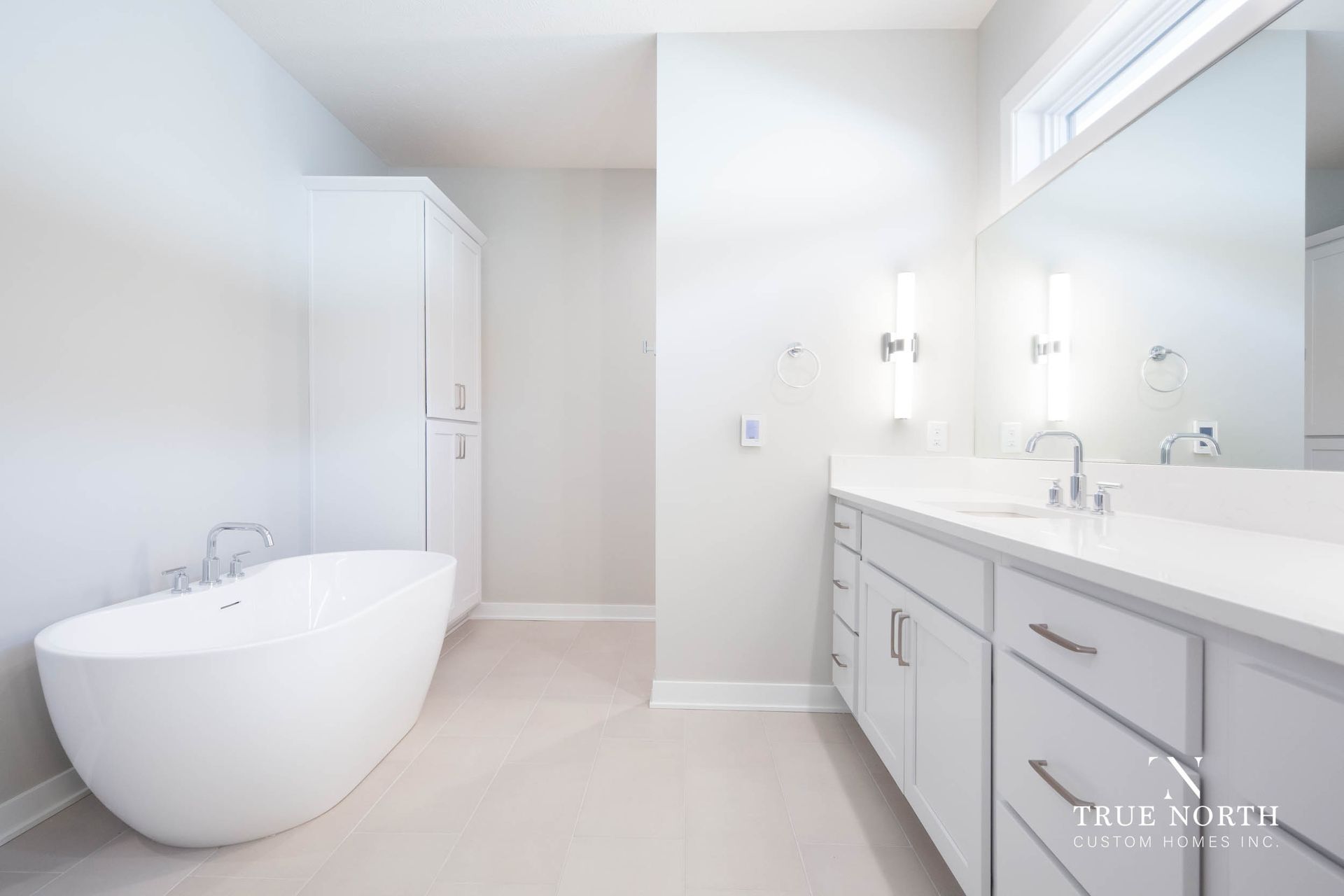
A poorly designed layout can make a primary bath feel disjointed and uncomfortable.
Let our design experts help maximize that space when designing your primary bath and construct a functional and aesthetically pleasing layout, creating a spa-like experience!
Here are some tips to help you during the design phase to create a space that meets your needs and looks great:
- Plan the layout: Start by planning the layout of your bathroom. Consider the location of plumbing fixtures, such as the sink, toilet, and shower/bath, and the overall flow of the space. Make sure the layout is functional and allows for easy movement and access to all necessary areas
- Choose the right fixtures: The fixtures you choose can make a big difference in the look and functionality of your bathroom. Consider high-quality and durable options that fit your style and budget. Look for fixtures that are water-efficient and easy to clean.
- Focus on storage: Storage is essential in any bathroom, especially in the primary bathroom. Consider built-in storage options such as cabinets, drawers, and shelves. Make sure you have enough space to store towels, toiletries, and other essentials.
- Incorporate lighting: Lighting is an important aspect of any bathroom design. Consider a combination of natural light and artificial light sources, such as ceiling fixtures, sconces, and vanity lights. Make sure the lighting is functional and enhances the overall look and feel of the space.
- Add a personal touch: Adding a personal touch to your bathroom design can make it feel more inviting and unique. Consider adding artwork, a statement piece, or decorative accents that reflect your style and personality.
Remember, the primary bathroom should be a functional and relaxing space that meets your needs and enhances your daily routine. With careful planning and attention to detail, you can create a beautiful and functional space that you will enjoy for years to come.
Click the button below to see more gorgeous primary suite designs from True North!
www.TrueNorthLincoln.com/Bathroom
